Architects: TWS & Partners
Location: Bandung, Indonesia
Principal in charge: Tonny W Suriadjaja
Project team: Inge, Budi Setiawan, Grace Dian, Arianto
Client: Private
Structural engineers: Habitat
Lighting design: TWS & Partners
Main contractor: Habitat
Glass skin specialist: Eztu Glass
Constructed area: 1,000 sqm
Design year: 2006
Construction year: 2007
Photographs: Hartama Barus
The building is about 1,000 square meter building coverage and located at the heart of the city in Bandung. The client want to make something iconic for the architecture as it will be launch as their first new building concept. The program will consist of huge lobby which also serve as a reception and waiting area, a drug store, doctor’s room and twenty two treatment room. The other requirement is service and storage area which have to be attached to the reception due to very high traffic between that two particular area.
Base on the function and other basic requirement we try to generate a design theme from the nature of human skin which is have a elastically and semi permeable character. The skin is analogize with the building “skin” which using a curtain wall using a laminated glass with a fabric inside, randomly mixed with some part using a mirror at the inside. This mix of material give a sense of vibrant and translucent quality as if it is a part of an outer surface of human skin.
The “skin” also “stretching” as a room program from inside and outside protruding the “skin”.
This whole building is envelope by a very outer, hard skin which is analogize by a part of perimeter wall and flat roof.
The interior was arrange with a white,creamy and goldish colour scheme to give an impression of clean, high tech, cozy and a touch of exclusivity.
Using illuminated translucent acrylic box, the reception area is composed as a parallel of two horizontal glowing box, running along until protruding the building skin.
The main stair to reach the treatment room at second floor is shaped with a curvature line to symbolized feminism or beauty. Second floor composed with two align corridor that leads to each rooms. Colour scheme is using white pallet as a “canvas” and give a colour with the flower graphic artwork.
Hanging glowing acrylic box running along the ceiling corridor as an accent.
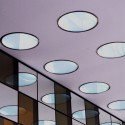
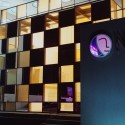
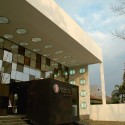
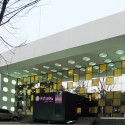
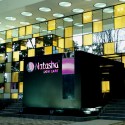
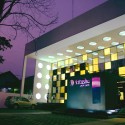
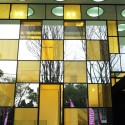
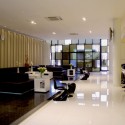
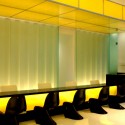
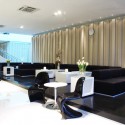
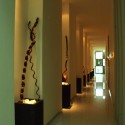
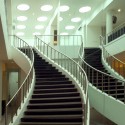
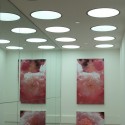
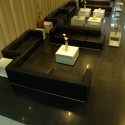
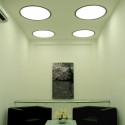
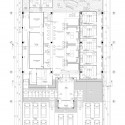
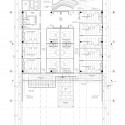
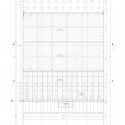
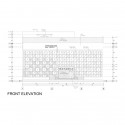
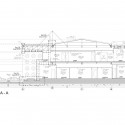
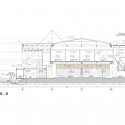 Best of interior and architecture
Best of interior and architecture
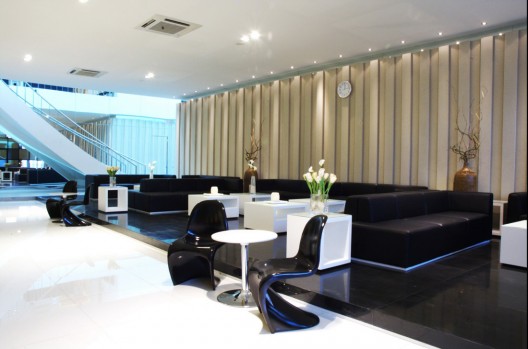
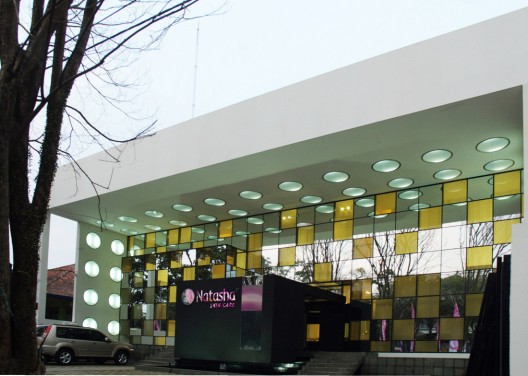
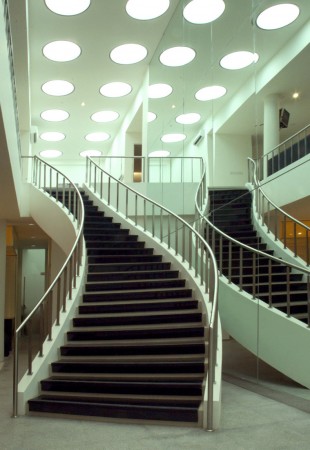



No comments:
Post a Comment