Playa la Isla house / Juan Carlos Doblado
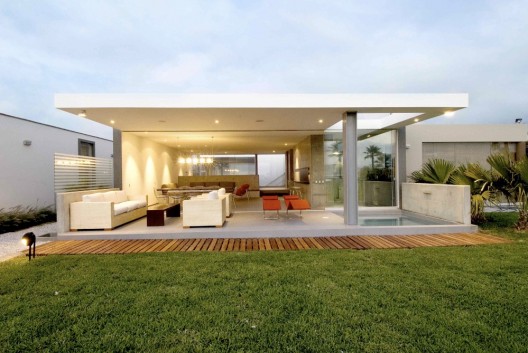
Architect: Juan Carlos Doblado
Location: Playa La Isla, Asia, Cañete, Peru
Structural Engineer: Pedro Moscoso
Electrical Engineer: Abelardo Grados
Sanitary Engineer: Gonzalo Herrera
Site area: 209 sqm
Constructed Area: 258 sqm
Project year: 2007
Construction year: 2007
Photography: Elsa Ramírez
The house is located on the seafront, overlooking the islands of Asia (Peru). The project aims to demonstrate the connection between an abstract architecture and its surroundings, establishing a relationship between man and nature, between the desert and the sea. The desert generates the need to create a private area in the vastness of its territory; the ocean invites to open their horizons.
The logic used in the design of this house is subtractive. The consignment was seized with the maximum constructible area through a rigorous geometric solid volume, which was then drilled generating a sunken courtyard. The terrace roof is a front overhang with the same proportion of the gap in the courtyard, a “displacement” of the horizontal plane of the roof.
Thus, establishing a vertical relationship with the sky and another horizontal with the sea. This is achieved at a dialectical relationship between architectural enclosure and openness, transparency and opacity, privacy and exterior.
- basement floor plan
- ground floor plan
- section
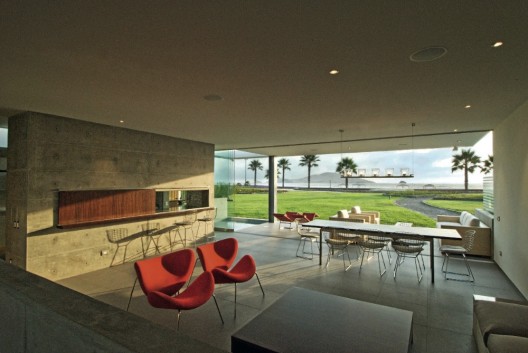
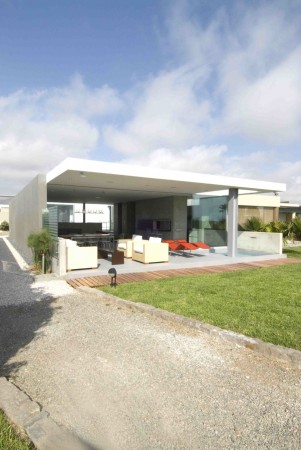
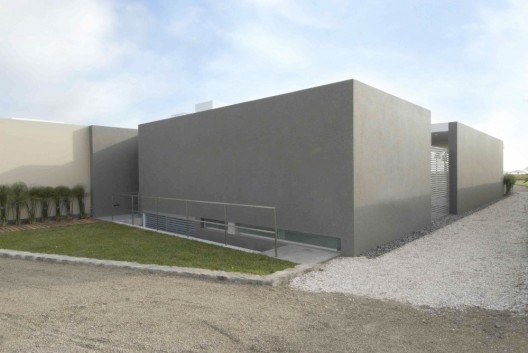
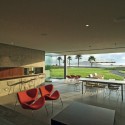
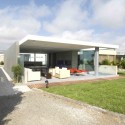
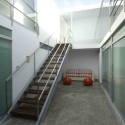
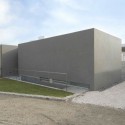
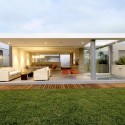

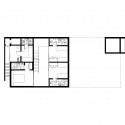
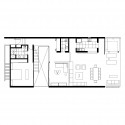
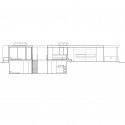



No comments:
Post a Comment