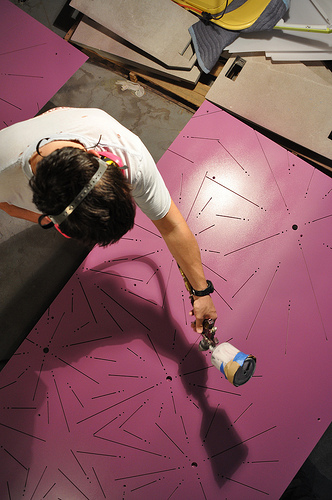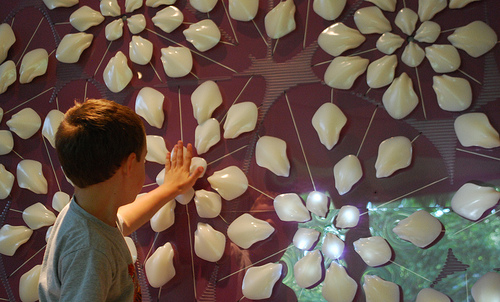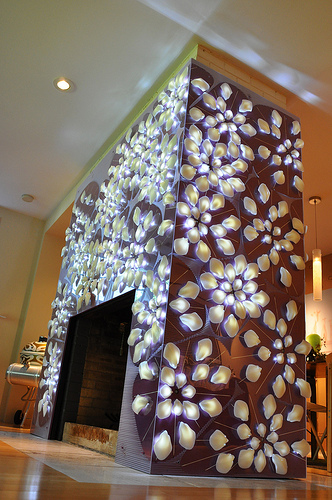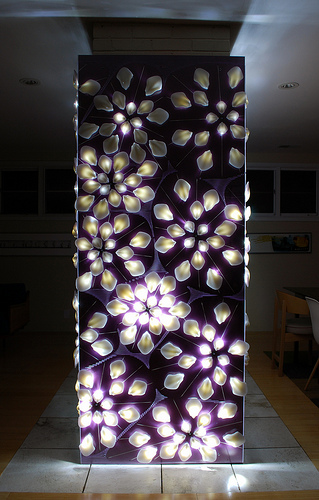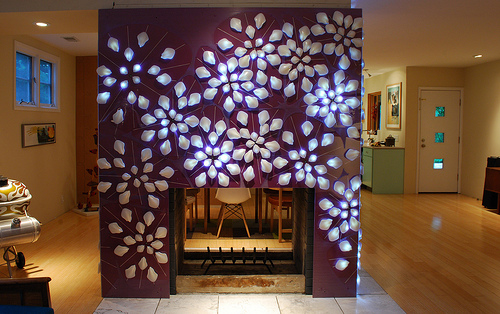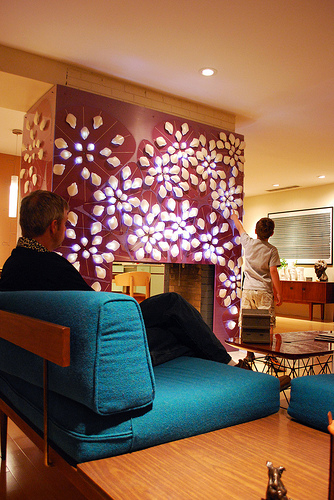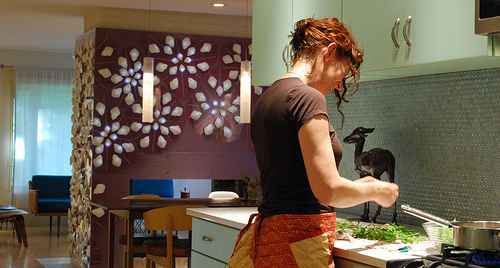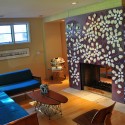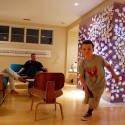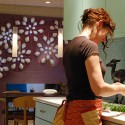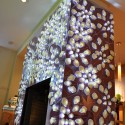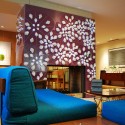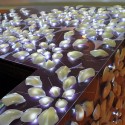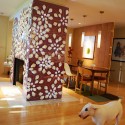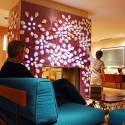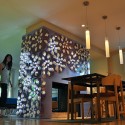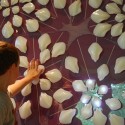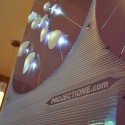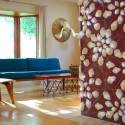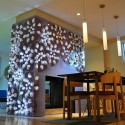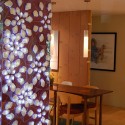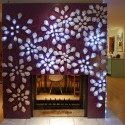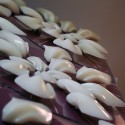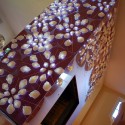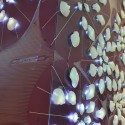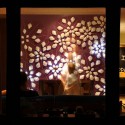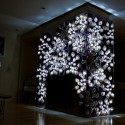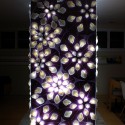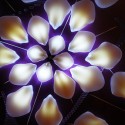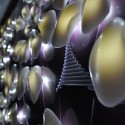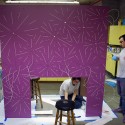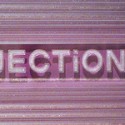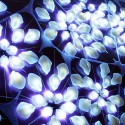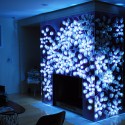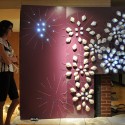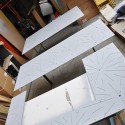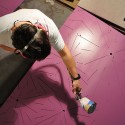Korean architect Kim In Cheurl designed the innovative Urbanhive tower located in Seoul, South Korea.Urbanhive is a 17 levels of 70 meter high tower with white exposed concrete and contextually sits on the corner of the street within the urban matrix, featuring the perforated architectural façade.
The holes in the skin are designed to be a method of looking at the city from the space, an architecture that can also be enjoyed from the city.
Kim In Cheurl
+ Project description courtesy of Kim In Cheurl
Prosody of place – Buildings make places and places form the urban landscape
Urbanhive is a17-storied, 70 metre tower with white exposed concrete and contextually sits on the corner of the street within the urban matrix. The red brick tower designed by Mario Botta stands on the adjacent corner of the street, creating a landmark place in the city.
The urban matrix consists of latitude and longitude, these lines of origin will cross paths and meet. Urban energy is gathered at these points. Not only the physical energy concentrated and spreading, but also the symbolic energy of the co-ordinates of urban space concentrates at these points.
Urbanhive; a punched concrete box is an element in the matrix, creating urban landscape and consequently making a relation between the place and the city.
Purity of concrete with monolithic simplicity catches the floating city for a moment, exposing the architectural structure and reversing the curtain wall (a skin wrapping a space).
The holes in the skin are designed to be a method of looking at the city from the space, an architecture that can also be enjoyed from the city.
Looking at the landscape of a city from a sequence of framed view enables us to discover new meaning of daily life.
The transparent glass screen, separated from structural holes, is only to maintain the internal conditions, not to serve as a window.
The circular cell placed diagonally reduces weight of a rectangular tube, reinforced concrete structure.
The cast are made of P.O steel using a laser cutting machine and packed with high strength high flow concrete.
Exposed concrete is not only an external material creating an architectural façade, but it can also be the finishing material for interiors.
Interiors identified with exteriors blur the line between in and out.
Although it is a multi storied building, there is not an entrance hall or lobby.
A point where a building meets a city, it introduces a series of new spaces; voids and massing.
The open space spreading in and out of the building is a public space.
People can be directly connected to their own space form an urban road.
The corridor of each floor is open to the outside as if an urban road is extended.
The subway is linked from B2 floor and its entrance is covered as a part of Urbanhive.
+ Project credits / data
Architect: Kim In Cheurl
Project: Urbanhive
Location: Seoul, South Korea
Photography: © Park Young Chea
+ All images and drawings courtesy of Kim In Cheurl | Photo by Park Young Chea






























 Best of interior and architecture
Best of interior and architecture








